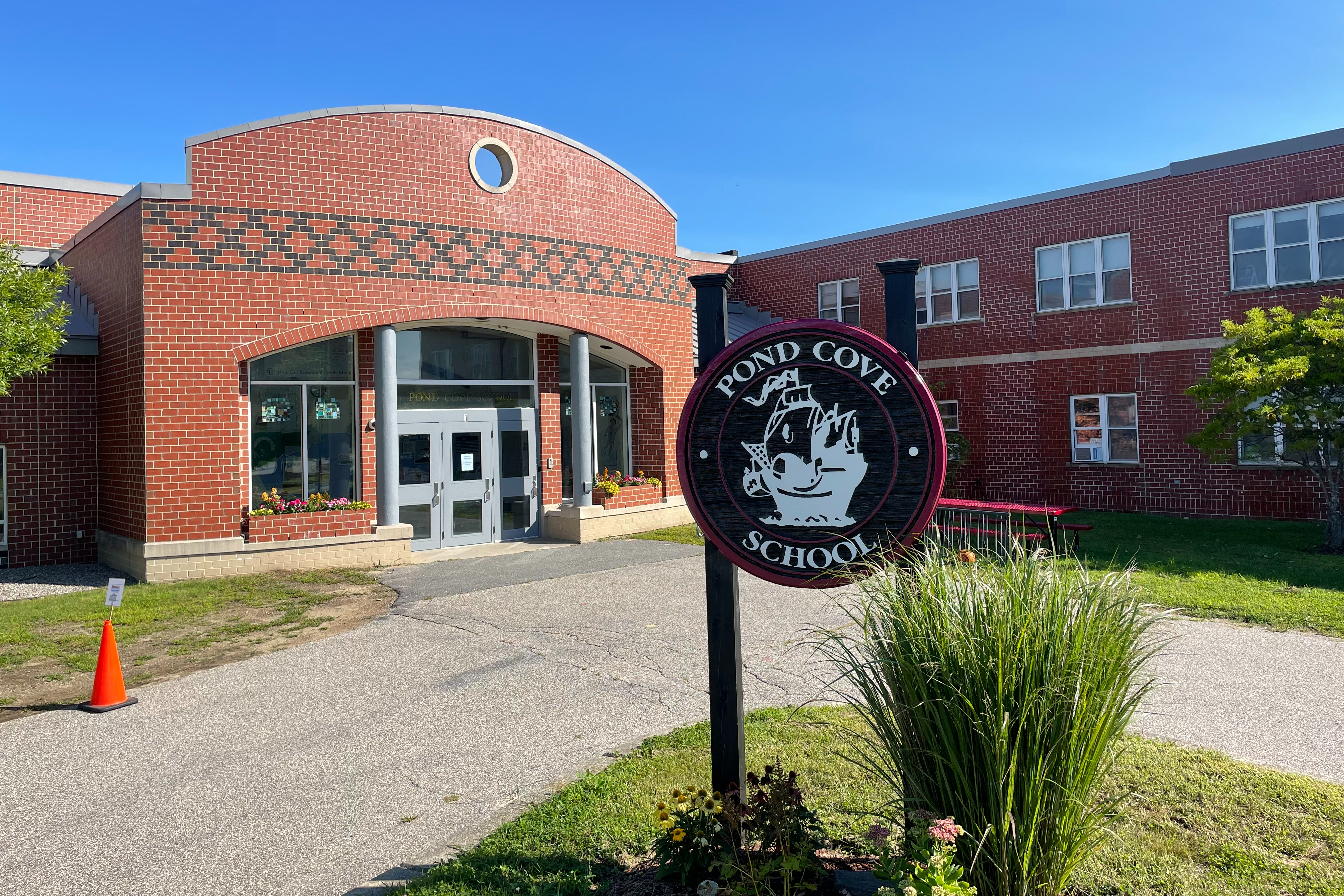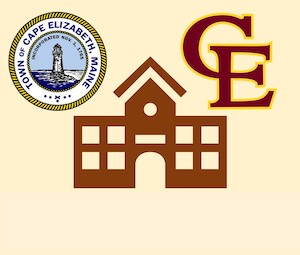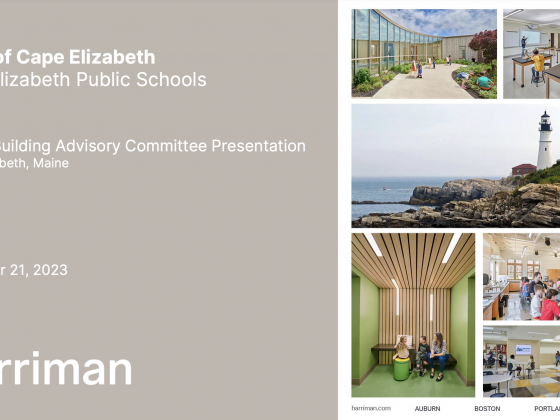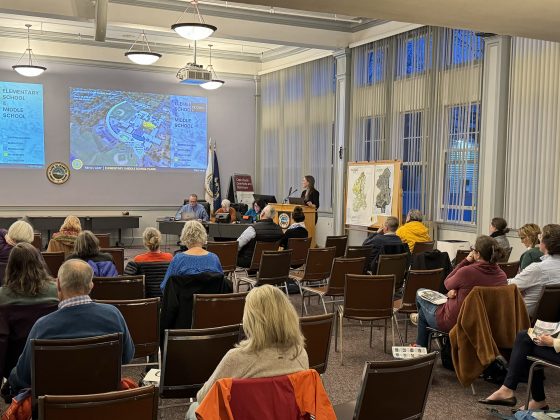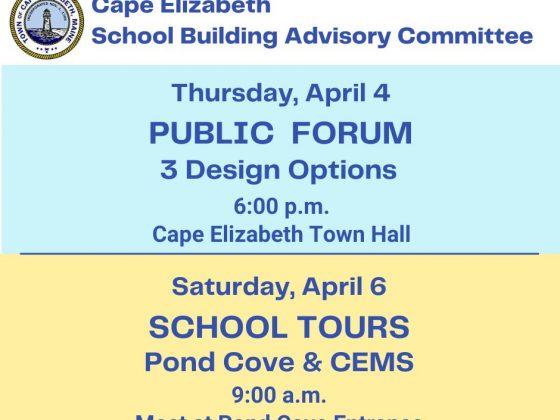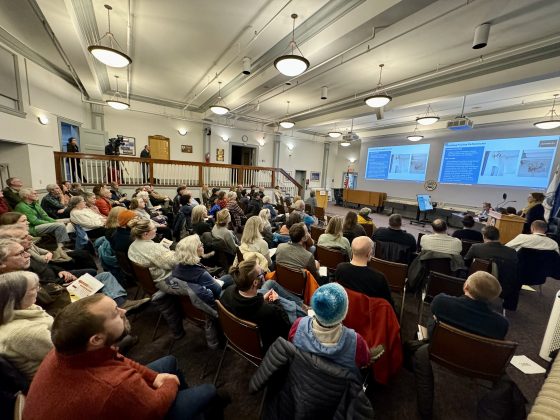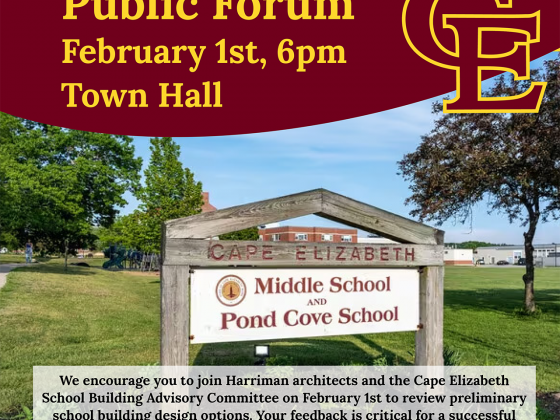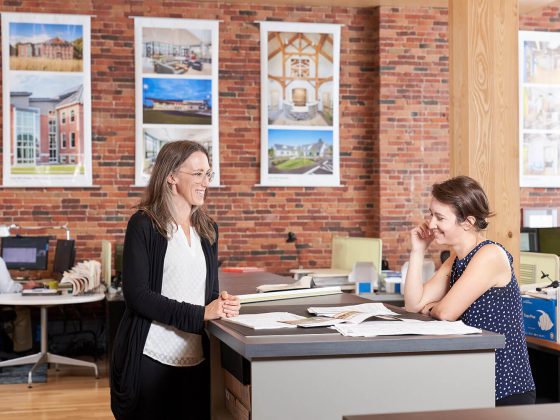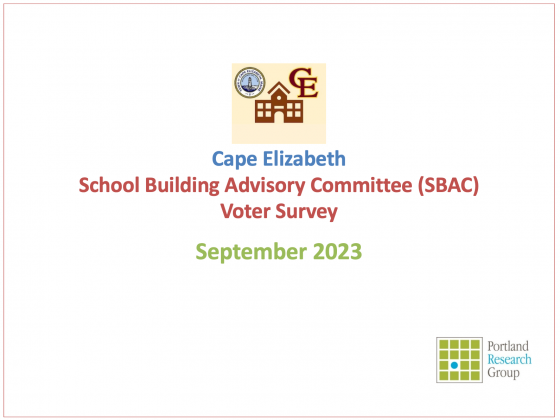Published on December 06, 2023
Summary: The SBAC Public Forum on November 30, 2023, focused on assessing the current state of Cape Elizabeth’s school facilities. Harriman Architects and Superintendent Chris Record provided an overview, emphasizing data collection and the development of various options for the schools. The forum highlighted the need to align school facilities with modern educational requirements, emphasizing 21st Century Skills. Safety, efficiency, and sustainability issues in existing structures were discussed, alongside potential solutions ranging from basic repairs to full new construction. Community input was sought through interactive workshops, shaping the guiding principles for future school designs.
Video Recording:
Download PDF presentation here
Lisa Sawin, Architect and Principal from Harriman, provided an overview of the process they are following.  The current stage, Sawin said, “Is data collection.† This is followed by, “Options, preferred options, supported option, and finally going to a referendum.†Data collection is informed by “Existing Conditions, Facilities Inefficiencies, and Operational Program Needs.â€Â
At the November 30, 2023 School Building Advisory Committee (SBAC) Public Forum, Owner’s Representative Brian Hromadka said that the forum would begin with an overview of the existing conditions and school needs as presented by architects from Harriman and Superintendent Chris Record. “As a lot of you know, the school department has a lot of needs that haven’t been met. Our goal is to come up with a new solution that works. We need to reassess the school needs; identify what the community goals are; and then put together a revised plan that will ultimately be supported by the community.â€
The existing conditions are informed by walkthroughs by the architect and engineering team who assess the buildings conditions while also building upon existing information from previous studies.
The facilities inefficiencies are informed by existing conditions, previous reports, architect/engineer walk throughs, and project goals set by the SBAC.
The operational program needs are informed by educational programming which answers what are the needs of the school district from an educational standpoint. This is informed by meeting with principals and district leadership, and by looking at educational program documents provided by Superintendent Chris Record — which are then given to the design team to begin putting together options. At that point, “We make what’s called a space allocation workbook,†Sawin said. Essentially, this is a spreadsheet which documents every space in the existing buildings and how they compare to the Department of Education Standards, and the identification of any missing spaces. In addition, operational program needs are also informed by three Educational Visioning Workshops: architectural, and community priorities; educational focus areas; and guiding principles and design. These three workshops, which are the bridge between the educational program and the architecture; help translate the educational program into architecture – the design language. Lastly, program needs are also informed by the SBAC and community goals.
All of the above three categories provide the data needed before moving to the next step: creating options. Options are formed with both the above data and the prioritization of facility and programming needs. The prioritization is informed by the work of the SBAC, which works to bring forth Town and School leadership and knowledge, experienced community members, and by the community, staff, and student input taken from the Educational Visioning workshops and community forums. The options will be developed by determining, “What is the best solution for Cape Elizabeth; what is going to solve the most needs and be supported by the community,†Sawin said. Considered options for the elementary and middle schools will range from repairing only, repairing and additions, renovation/reconfiguration, renovation/reconfiguration and addition, phased construction to full new construction. Miscellaneous improvements for the high school will also be considered.
The next step in the process is to select approximately three preferred options. The preferred options will be informed by the prioritization of facility and programmatic needs and by an evaluation of the options by the SBAC, community, staff, and students. Once the options are selected, the goal is to arrive at one option which has demonstrated support of all stakeholders. The preferred option is determined by input gathered from the School Board, Town Council, SBAC, Community, Staff, and Students. This preferred option is what will ultimately be placed on the referendum.
Prior to Sawin reviewing the current conditions of the schools, Record reviewed the educational needs of the school buildings and the importance of these changes. Record began with explaining that today’s elementary and middle school students are headed into a world that will demand 21st Century Skills: critical thinking, communication, collaboration, creativity, and citizenship. These skills are developed through:

Record asked, are the current designs of our schools helping or hurting these efforts? “I think they are hindering these efforts,†he said. The changes in society since Cape Elizabeth schools were constructed have transitioned from linear rows to collaborative spaces that foster communication and cross-disciplinary learning. Record referred to the World Economic Forum’s prescription for preparing students for 21st century careers and global economy. The list includes:
- Global citizenship skills
- Innovation and creativity skills
- Technology skills
- Interpersonal skills
- Personalized and self-paced learning
- Accessible and inclusive learning
- Problem-based and collaborative learning
The workforce that the students will enter are purposefully designed to support interactivity, creativity, and collaboration, “We need our schools to prepare our students to enter this workforce,†he said.
Education designs now are safe, connected, and fully wired environments where learning extends beyond the walls of the classroom. This allows for clear and safe entry and circulation; the minimization of wasted hallway space, flexible classrooms and furniture, varied sized learning spaces, and connected spaces for services. It shifts from: teacher-centric to student-centric, from passive learning to active learning, from conventional technology to a 1:1 technology environment, from individual to collaborative, from subject-based to project-based, and from undifferentiated instruction to differentiated instruction. “We are trying to do all of these things, with structures that weren’t designed for this,†Record said. Additionally, educators are now required to meet the needs of all learners in the least restrictive environment possible. This includes classroom teachers, as well as special education teachers, educational technicians, occupational therapists, speech therapists, physical therapists, and counselors.
Sawin next highlighted the existing facility deficiencies and said, “The school department has aging school infrastructure that is failing and affecting the safety and wellbeing of occupants as well as weighing heavily on operating budgets.†A partial list of site deficiencies includes:
- Nothing to prevent public access onto playgrounds from Scott Dyer Road during school hours
- Library patio with public access immediately adjacent to site
- People drive on pedestrian walkway between bus and parent loops
- Not enough queuing space for parent loop
- Elementary school physical education does not have enough outdoor space because site is shared with middle school
- Outdoor learning space use inhibited by not having coverage
- Site lines of drop off from main office.
- In Harriman’s review of the facilities, Sawin pointed out the high-level safety and security issues they have discovered:

Other facility deficiencies include the issues with the exterior envelope: water intrusion, thermal bridging, deterioration, and insulation values not code-compliant. ADA accessibility deficiencies include: restroom approach, door clearances, middle school lack of dual-height drinking stations on each floor, and miscellaneous fixture flush handles and grab bar locations. Additionally, fire and smoke separation are not code compliant. At the high school, the gym floor has deficiencies with the installation, moisture and humidity, and water intrusion. The high school also has leaking water piping in the water entrance room.
More deficiencies are listed in the following slides:



Lastly, Sawin summarized that the school facilities are inefficient, expensive to operate, and don’t meet today’s standards for environmental sustainability.


Before moving into group activities with attendees at the public forum, the results of the three Educational Visioning Workshops were reviewed by David Stephen, Educational Planner Architect from Harriman. These workshops, on November 7, 20, and 27, were conducted virtually and resulted in producing a set of guiding principles and design patterns.

The results of the Educational Visioning Workshops, bridge the needs with the design language so that the design team can begin to create options that address the educational needs and the building deficiencies and inefficiencies. As options are considered, weight is given to the design patterns which meet the most goals identified in the guiding principles.

The first interactive exercise of the forum asked participants to break into groups and identify the top three words or short phrases that best capture the essence of Cape Elizabeth schools.
The top ranked words/phrases from each of the groups were:
- Excellence in academics; and Community and Citizenship
- Healthy work environment conducive to supporting employee morale
- Close-knit, small student body, excellence
In the second exercise, participants worked in groups to identify the top three design patterns that best capture the essence of Cape Elizabeth schools. The top design patterns, informed by the top words/phrases, are listed below per each group in order of each group’s preferences:
Group 1 – Healthy building; Flexible spaces and furniture; Outdoor learning that comes from a close-knit community.
Group 2 – Agile classrooms; Healthy buildings; Extended learning areas; and Professional work areas.
Group 3 – Safety and security; Gathering and collaboration hubs; Agile classrooms; Extended learning areas; and Enrichment places.
The third and final exercise had the groups develop a design statement that could guide the project, using the words/phrases and design patterns as identified.
Group 1: Provide a healthy and secure environment that fosters discovery learning and helps each student reach their potential.
Group 2: Nurturing and celebrating our schools is the hub of the community.
Group 3: Cape schools are the hub of a supportive, collaborative community that engenders a joy of learning to be a complete person.
Sawin ended the forum by reviewing next steps:
- Attend a SBAC meeting – the 1st and 3rd Thursday of every month
- Potential Future Community Forum Topics for 2024 – Preliminary Options and Selected Options
- Final Conceptual Design Presentation – Targeted for late June 2024
- Access new project website and sign up for email notifications; learn about the project history and what’s new; access meeting materials and recordings; and volunteer to assist with communications and outreach.
A video recording of the Public Forum is available on CETV On Demand.
All slides are courtesy of Harriman presentation from November 30, 2023.
