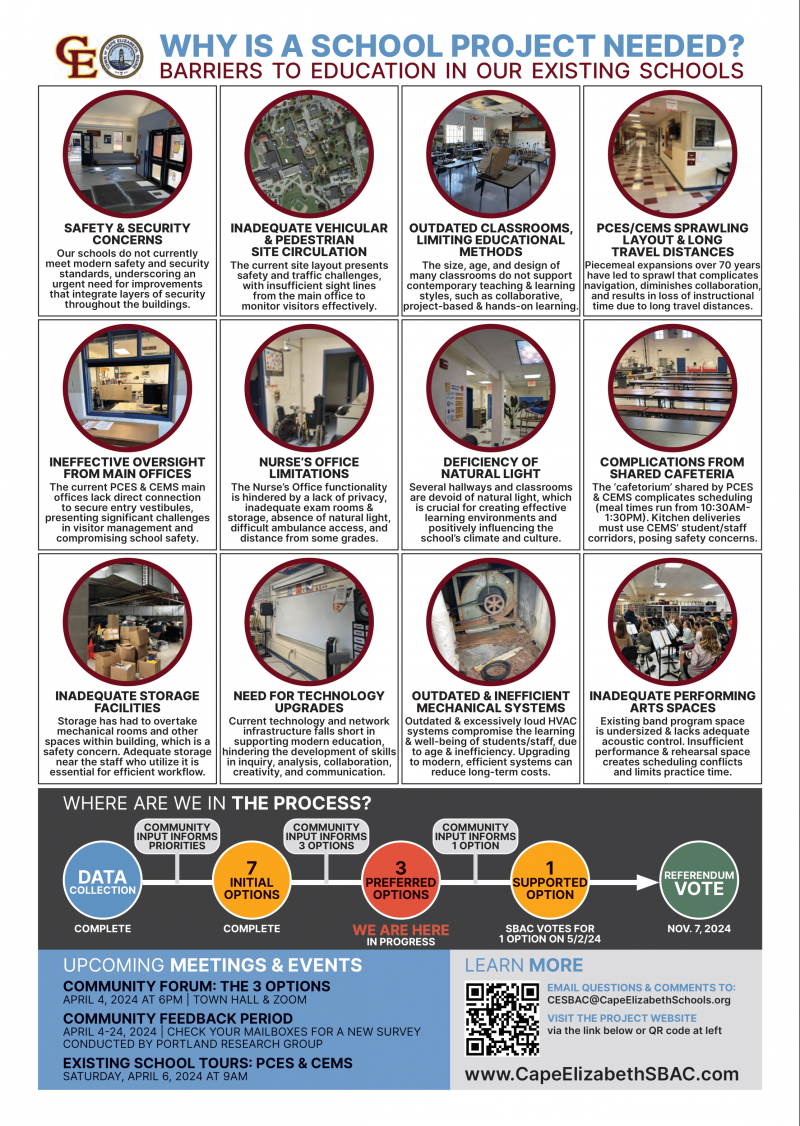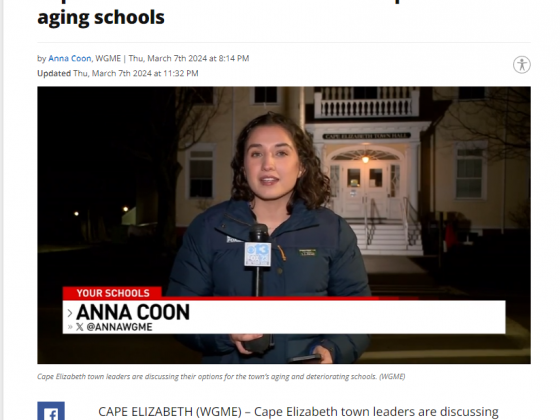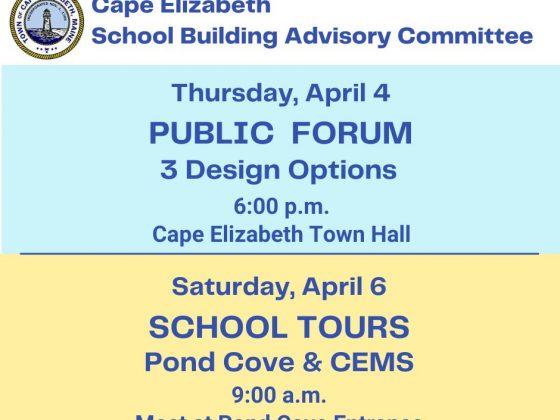As published in the March 27th Cape Courier.
Introduction to Cape Elizabeth’s School Educational & Infrastructure Needs
The Cape Elizabeth School Building Advisory Committee (SBAC), working with designers from Harriman architects and owner’s project managers from Turner & Townsend Heery has conducted a thorough assessment of the town’s school buildings, identifying critical areas in need of improvement. Safety and security enhancements top the list, but the SBAC also emphasizes the importance of modernizing classrooms, improving traffic flow, streamlining operations, and upgrading technology and mechanical systems. Their findings highlight the need for a comprehensive plan to address these infrastructure concerns and create a learning environment that supports the success of all students for years to come.
The SBAC is reviewing three design proposals to meet the outlined needs. These proposals are undergoing revisions and will be showcased at a public forum on April 4, 2024. This event aligns with a town-wide survey aimed at gathering community input on the options. The SBAC plans to choose a final design in early May. Upon approval by both the School Board and Town Council, the selected option will be presented for funding through a referendum on the November ballot.
Enhancing Safety & Security
Student safety is a paramount concern for the SBAC and was rated the most important issue in the town-wide survey conducted in July 2023. While the town has invested in significant security upgrades since a 2016 security incident , the committee has identified areas where further improvement is crucial.
- Visitor Management: Currently, the location of main offices doesn’t allow for direct visual oversight of who enters and exits school buildings. Repositioning these offices closer to entrances would give staff a clearer view, helping them monitor visitors and identify potential security concerns promptly.
- Emergency Response: In the event of a crisis, every second counts. By having the main offices adjacent to entrances, staff would have faster access to communication systems and be able to coordinate emergency responses with greater speed and efficiency.
- Secure Vestibule: Our schools are not currently designed with a secure, locked vestibule where visitors can interact with the admin reception in a controlled space before being allowed into the school.
Improving Vehicular & Pedestrian Circulation
Navigating the current school campus can be hazardous for students, especially during drop-off and pick-up times.
- Student Safety: The primary goal is to minimize the risk of accidents involving students and vehicles. Dedicated pedestrian paths would separate students from cars, buses, and other traffic, creating a much safer environment.
- Clear Crossings: Well-marked crossings with appropriate signage would increase driver awareness of students and help prevent accidents at these critical points.
- Increased Pickup Queuing: Currently, cars lined up for parent drop off and pick up can back all the way to Scott Dyer Rd and cause traffic congestion. Increasing the capacity for queuing will alleviate this congestion.
Modernizing Classrooms for Contemporary Teaching
The SBAC understands the traditional classroom model, with rows of desks facing a teacher at the front, doesn’t always meet the needs of today’s learners or teaching methods.
- Flexibility is Key: Classrooms should be adaptable to different activities. This means furniture that can be easily rearranged for group work, individual study, presentations, and more. This flexibility allows teachers to tailor the space to best suit the lesson of the day.
- Accommodating Diverse Learning: Every student learns differently. Modernized classrooms might have designated quiet zones for focused work, collaborative areas for group projects, and comfortable spaces for reading or reflection. This variety gives students options and supports diverse learning styles.
- Dedicated Space for STEM & Specialized Support Needs: Modern classrooms should include dedicated spaces designed specifically for STEM (Science, Technology, Engineering, and Math) activities. They should also incorporate areas tailored for specialized support, such as small group instruction outside the traditional classroom.
- Technology as a Tool: Technology should be seamlessly integrated into the classroom, not as a distraction, but as an essential tool for learning. This could include interactive whiteboards, laptops or tablets for students, and spaces designed for presentations and digital projects.
Addressing Sprawling Layout
The SBAC has identified that our schools’ sprawling layout creates several logistical challenges:
- Lost Learning Time: Students spending excessive time traveling between classes means less time for instruction. This can significantly reduce the amount of learning time available each day.
- The current logistics for deliveries to the school and cafeteria create an ongoing safety hazard. Currently, deliveries of food and supplies come in through a side entrance of the Middle School, and traverse across student areas multiple times daily. The SBAC’s design plans all consider designated delivery zones and revised routes to minimize disruptions to learning and enhancing overall campus safety.
- Hampering a Collaborative School Culture: The spread out nature of the school does not naturally facilitate teachers collaborating with other teachers and staff during their short breaks as a more compact design would. The long, spread out wings keep teachers and students isolated in their own areas.
- Creating Difficult Safety Conditions: The sprawling nature of the buildings is not easy to defend or lock down in an emergency situation. Students are located very far and isolated from admin staff and the main entry.
Goals of new construction and/or renovation options:
- Maximizing Instructional Time: Redesigning for proximity means students get to class faster and learning begins sooner. Over a school year, this can recover a significant amount of instructional time.
- Student Focus and Energy: Shorter walks between classes conserve student energy, allowing them to arrive at lessons feeling more alert and ready to learn.
- Building a Stronger Community: A more compact, functional layout can create a more welcoming and connected school atmosphere, where students and staff feel a greater sense of belonging.
Locating Main Offices for Better Oversight
The SBAC sees the centralization of administrative offices as a multi-faceted improvement for the schools:
- Enhanced Oversight: A centralized location would give school administrators a better vantage point for overseeing daily operations. This would improve their ability to address potential issues quickly, provide timely support where needed, and ensure the overall smooth functioning of the school.
- Visible Leadership: School leaders play a vital role in setting the tone and creating a sense of community. Having their offices in a centralized, accessible location sends a message that they are actively engaged, available to students and staff, and invested in the daily life of the school.
- Improved Efficiency: Centralizing the main offices can reduce wasted time and resources. Staff would be better able to collaborate on tasks, share information, and streamline processes because they are working in closer proximity.
Providing Separate Cafeterias
The SBAC recognizes that the current cafeteria presents several challenges:
- Scheduling Conflicts: A single cafeteria serving all grade levels creates significant logistical issues. With lunches starting as early as 10 am and continuing until 1:30 pm, some students experience excessively long waits for lunch. Eating at these extreme ends of the schedule can lead to hunger-related distractions, undermining focus and learning. Additionally, it results in overcrowded, rushed mealtimes, particularly stressful for younger students.
- Noise and Chaos: A large, crowded cafeteria can be incredibly noisy and overwhelming. This can hinder conversation, make it difficult for students to unwind, and add to the stress of their day.
- Limited Socialization: With tight schedules and a chaotic atmosphere, students may not have adequate opportunities to connect with their peers during lunchtime, a crucial social aspect of the school day.
Benefits of Separate Cafeterias include:
- Improved Scheduling: Separate cafeterias would allow for staggered lunch periods, giving each grade level more time to eat, reducing stress, and streamlining the entire lunch process.
- Age-Appropriate Atmosphere: Creating designated spaces for different grade levels would make the cafeteria experience more comfortable for everyone. Younger students wouldn’t feel overwhelmed by older students, and socializing within peer groups would be easier.
- Calmer Environment: Smaller, separate spaces would naturally reduce noise levels, creating a more peaceful setting where students can relax and recharge mid-day.
Improving Performing Arts Spaces
The SBAC recognizes the excellence of Cape Elizabeth Middle School’s performing arts programs and the widespread student participation. However, they’ve also identified that the existing facilities are hindering the program’s full potential.
- Undersized Spaces: Overcrowding is a serious issue. Rooms designed for smaller groups cannot adequately accommodate the large numbers of students interested in band, chorus, and other performance arts. This limits what students can achieve and may even discourage some students from participating.
- Lack of Dedicated Areas: Performing arts often get relegated to makeshift spaces or share rooms with other activities. This lack of dedicated performance and rehearsal areas creates scheduling conflicts and limits practice time.
- Inadequate Acoustics: The current spaces may not be designed with the acoustical needs of music and performance in mind. Additionally, they lack appropriate equipment storage, specialized lighting, and other resources that contribute to high-quality instruction and performance.
Benefits of improved performing arts spaces:
- Supporting Student Growth: Expanding and improving performance spaces would allow the program to flourish and encourage even more students to explore their musical and theatrical talents.
- Enhancing Learning and Performance: Acoustically designed spaces, appropriate equipment and technology, and specialized features would significantly improve students’ learning experience and elevate the quality of their productions.
- Reflecting Program Excellence: Investing in top-notch performing arts facilities sends a message about the district’s commitment to this vital part of a well-rounded education, matching the space to the caliber of the program.
Modifications to Nurses’ Office
Health and well-being are paramount, and the current nurse’s office at Pond Cove Elementary School is severely lacking. Its small size, lack of natural light, and isolation from central offices hinder its ability to effectively serve students and staff.
Proposed redesigns aim to create a more connected and accessible space, focusing on the following:
- Addressing Space Constraints: An undersized nurse’s office limits the ability to provide adequate care, especially during busy periods. Expanding the space is vital to improving functionality.
- Prioritizing Privacy: Students often need confidential care. The redesign must create private areas for comfortable assessment and treatment.
- Harnessing Natural Light: Adding natural light will transform the current space into a more welcoming and healing environment.
- Enhancing Emergency Preparedness: Better connectivity to communication systems is essential for fast, coordinated responses in health crises.
- Direct access to the outside: In the event that students need to be picked up by a parent or transported by an ambulance, a door connecting the nurse’s office to the exterior helps to reduce interruption to the school and gets students needing extra medical attention out of the building quickly.
Technology Upgrades
To prepare students for a world driven by technology, significant infrastructure improvements are needed:
- Robust Network: A high-speed, reliable network backbone is essential for modern education. It should be able to handle a large volume of devices as well as support demanding applications. The current network has significant challenges.
- Expanded Wireless Access: Seamless Wi-Fi coverage across the entire school would allow students and teachers to access digital resources and collaborate from anywhere in the building.
Updated, Efficient Mechanical Systems
The SBAC understands that outdated heating and cooling systems can create a host of problems within a school. Here’s how these upgrades will address them:
Issues with Old Systems:
- Inconsistent Temperatures: Older systems struggle to maintain comfortable temperatures throughout the building, leading to hot or cold spots that distract students and make learning more difficult.
- Noise and Disruption: Outdated systems can be loud and distracting, interfering with lessons and making it difficult for students to concentrate.
- High Energy Costs: Inefficient systems waste energy, driving up operational costs and unnecessarily straining the school’s budget.
Benefits of Upgraded Systems:
- Improved Comfort: Modern systems are quieter and are designed to provide consistent temperatures and better air quality, creating a more comfortable and conducive learning environment year-round.
- Cost Savings: Energy-efficient systems lower utility bills, freeing funds to be invested back into the educational experience.
- Environmental Responsibility: Replacing wasteful systems demonstrates a commitment to sustainability and helps reduce the school’s carbon footprint.
- Improved Health Benefits: Modern ventilation systems help to reduce sick days for students and staff. Displacement ventilation, which is proposed in the new additions, supplies fresh air low, drawing exhaust air up and out, greatly reducing the germ count being circulated.
Providing Natural Light for Effective Learning Environments
The SBAC understands the significant impact natural light can have on student well-being and academic success.
- Improved Focus and Alertness: Research shows that natural light helps regulate our circadian rhythms, promoting wakefulness during the day. This can lead to students feeling more alert, focused, and ready to learn.
- Reduced Stress and Better Mood: Exposure to natural light and direct views to nature can boost mood and reduce feelings of stress and anxiety. A brighter, more cheerful environment contributes to a positive mindset that supports learning.
- Enhanced Academic Performance: Studies link classrooms with ample natural light to higher test scores, improved reading and math skills, and overall better academic achievement.
Improved Storage
- Reimagined storage solutions will maximize space, reduce clutter, and create well-organized areas for essential supplies and resources.
- These improvements will streamline daily school operations, allowing staff to focus on their primary roles and boost overall school productivity.


