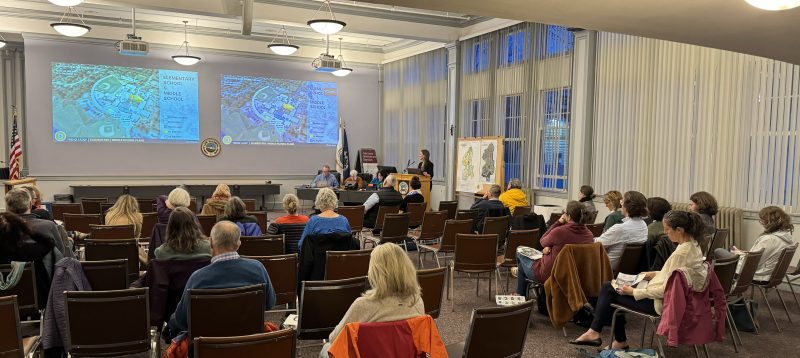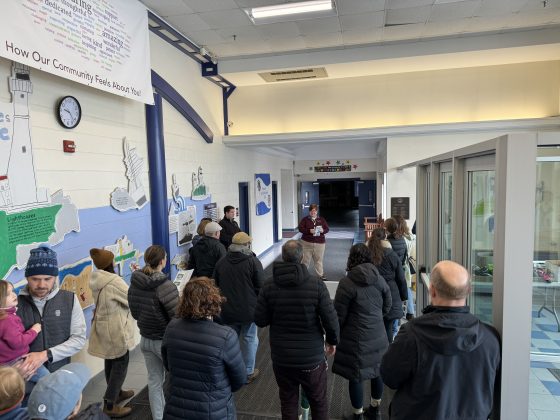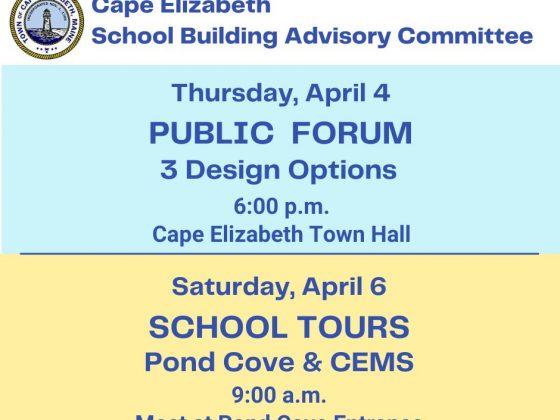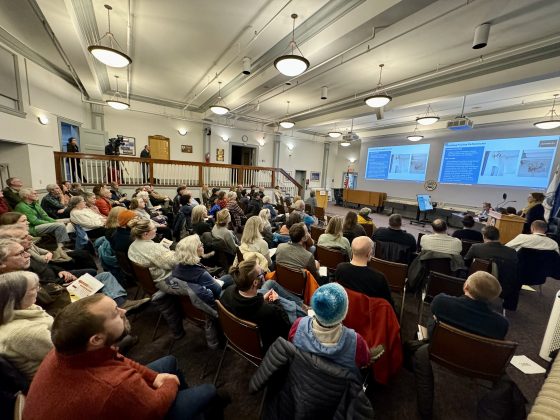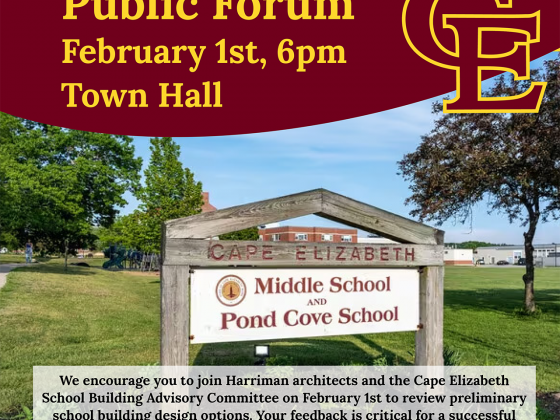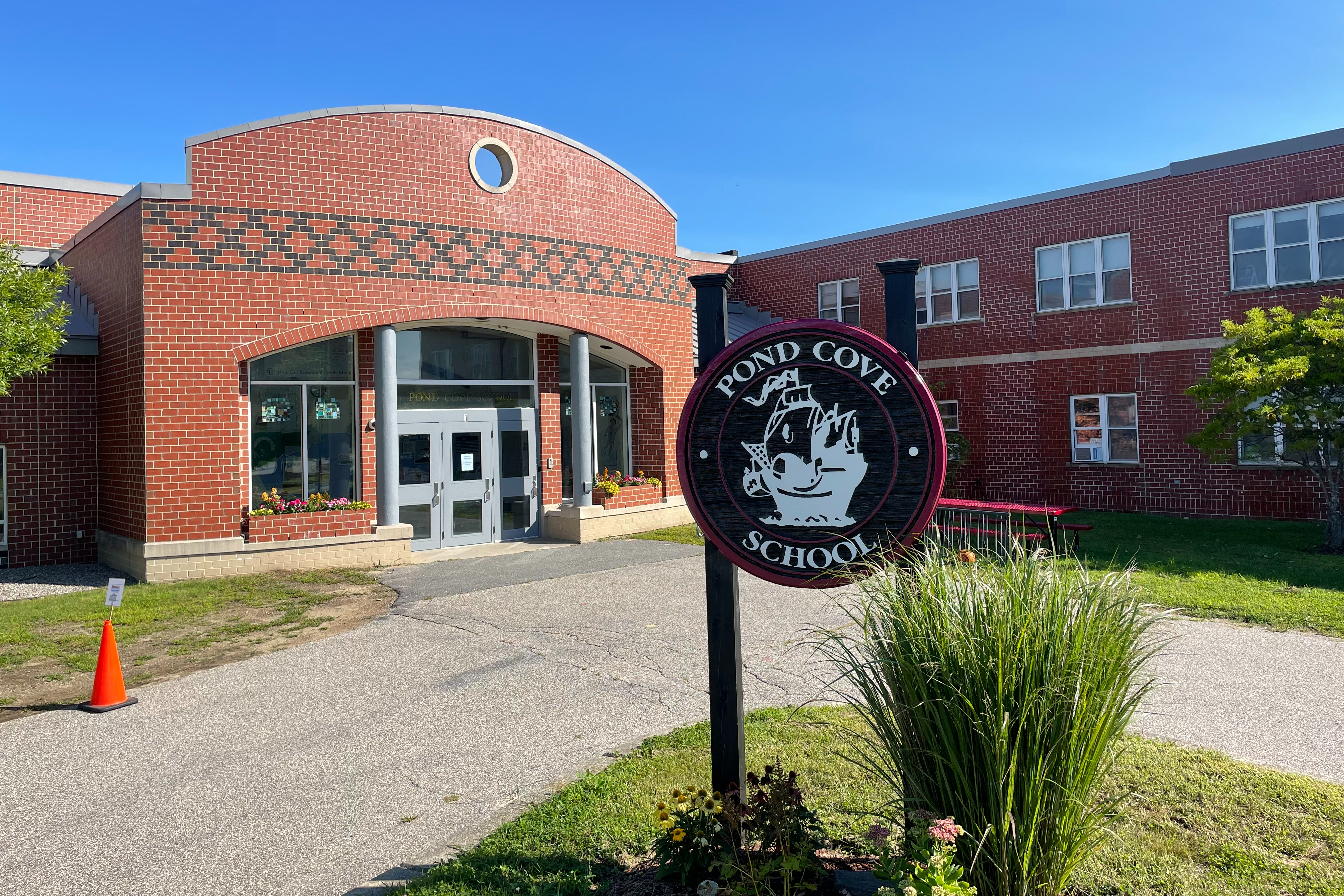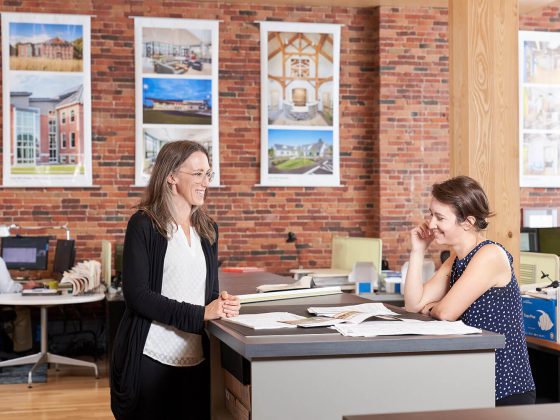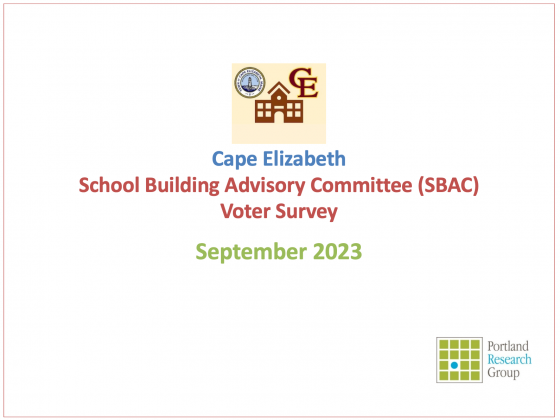On April 10, the Cape Elizabeth School Building Advisory Committee held a public forum at Town Hall to present three final design options for the school buildings. Each option aims to address a variety of school and educational needs, from repairs and upgrades to security improvements and efficient space utilization. The forum also included essential information on plans, scope, and cost for each option, aiming to give residents a complete understanding of the proposals.
The forum was led by Lisa Sawin of Harriman architects. Financial impacts of the three options were presented by town manager, Matt Sturgis.
Residents of Cape Elizabeth will soon receive a survey in the mail to provide their feedback on these options, and they can also take the survey online starting next week. Feedback is due by April 22, so please move quickly to share your thoughts. The community’s input is crucial for the SBAC to make a well-informed recommendation.
Highlights from the presentation below:
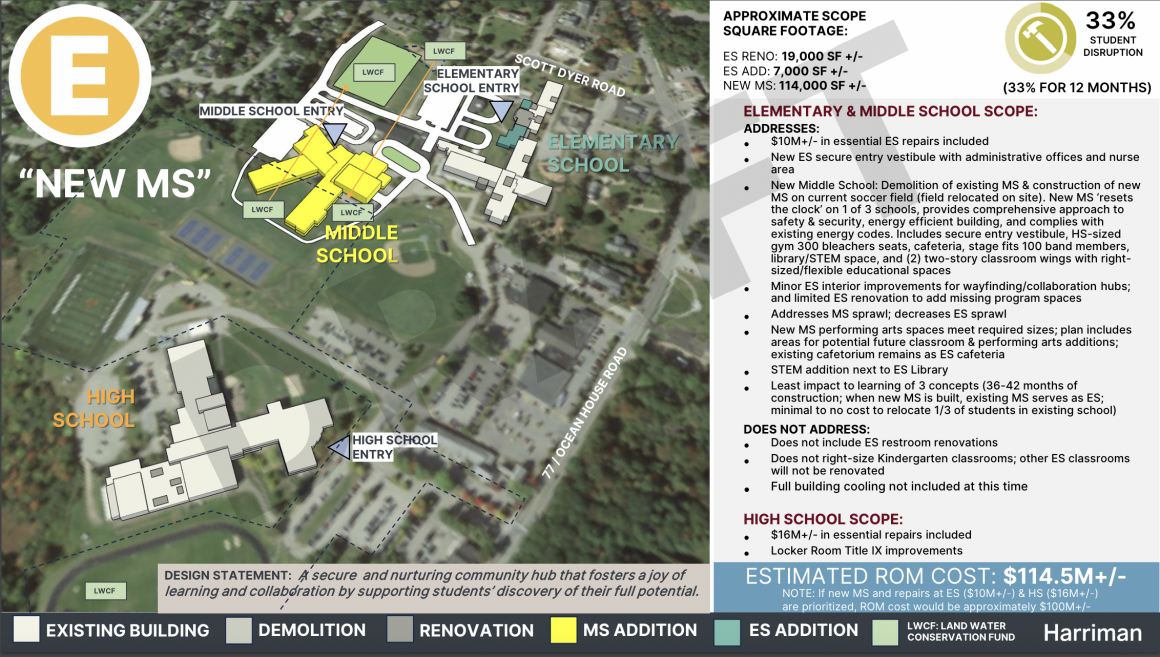
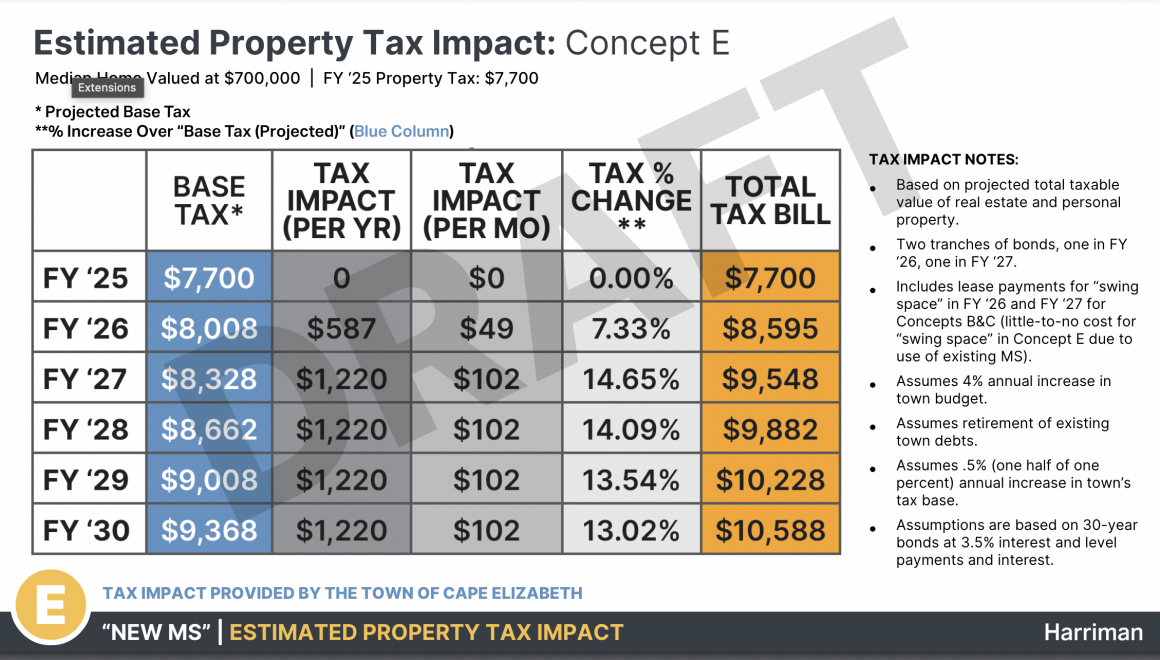
Option E proposes the construction of a new middle school, incorporating a set of essential elementary school repairs and improvements to foster a secure learning environment. The plan envisions a modern campus with performance art spaces, STEM additions, and minimized student disruption during construction. This option is designed for long-term efficiency, resetting the timeline for future school replacement or modifications, with an estimated cost of $114.5 million.
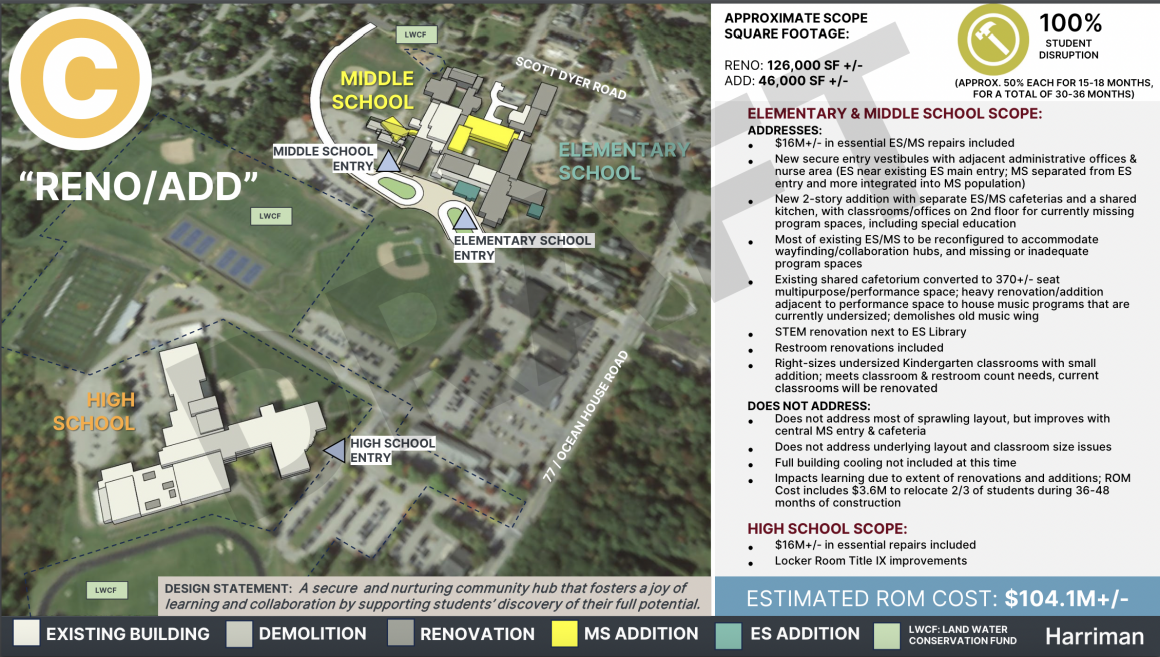
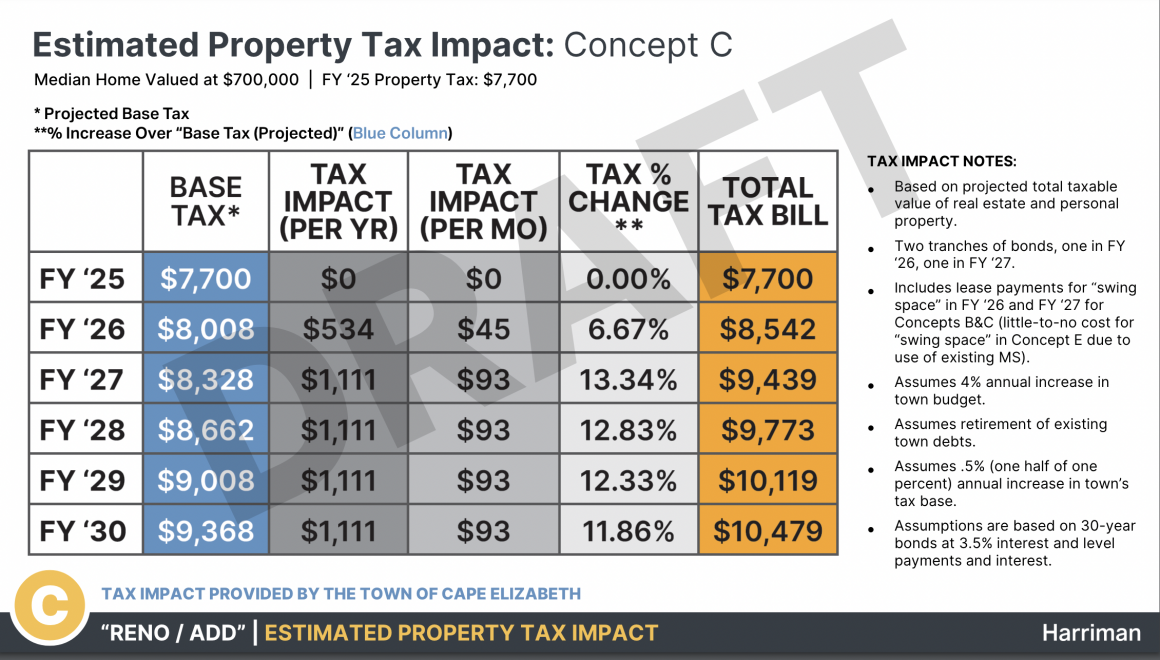
Option C is a renovation-heavy approach, introducing a new two-story addition with distinct ES/MS cafeterias, shared kitchen space, and a converted cafetorium into a 370-seat multipurpose performance space. It brings extensive ES/MS renovations, integrates STEM areas next to the ES library, and upgrades existing spaces to accommodate modern educational needs. Despite its comprehensive scope, this option keeps a similar footprint to the existing schools, offering renovated spaces and a central new addition that strategically connects both schools while addressing core facility and educational enhancements.
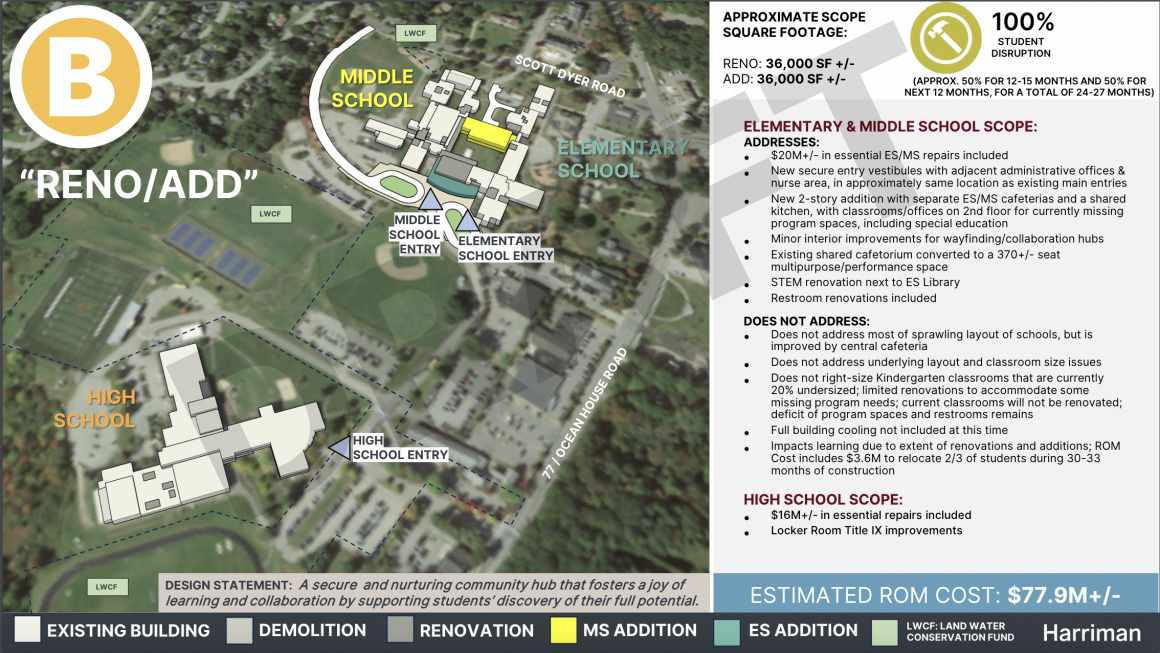
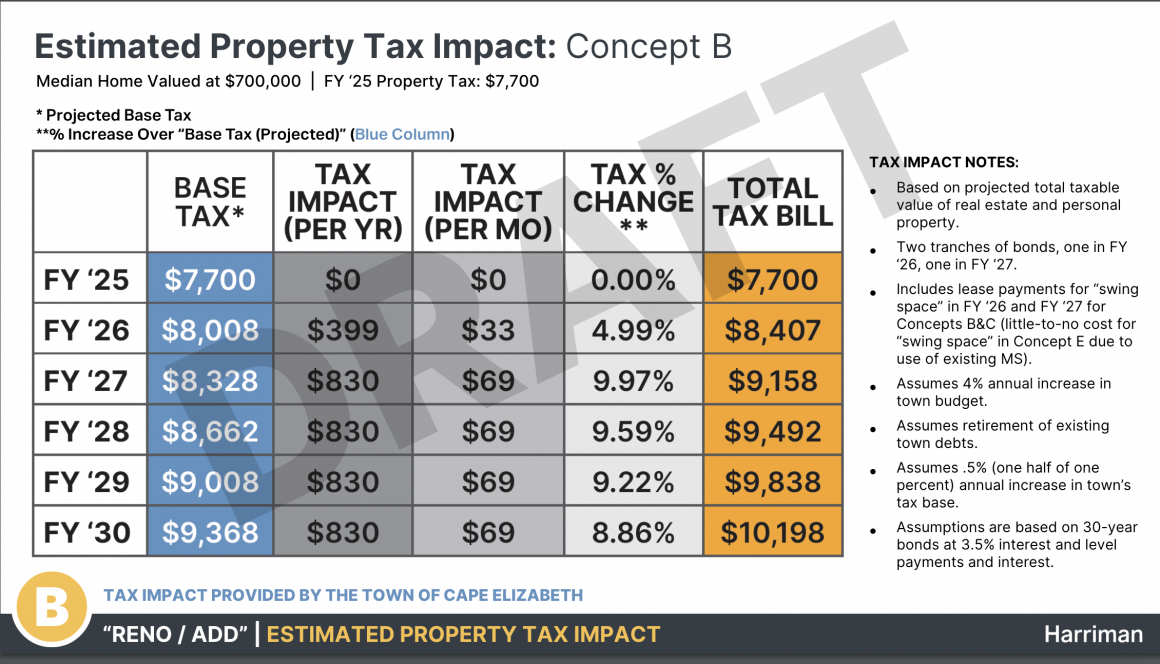
Option B focuses on essential renovations and new additions to both the elementary and middle schools, enhancing functionality and security with a new central cafeteria and shared kitchen, reconfigured spaces for better wayfinding and collaboration, and renovated performing spaces. The design optimizes current structures, upgrades facilities, and improves the educational environment while maintaining the existing school footprint and improving safety and connectivity between the two schools.
To download the full report, click here:
